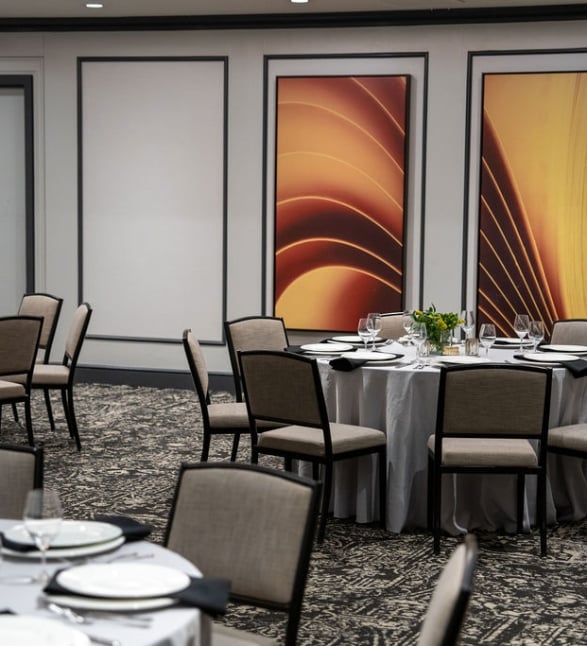
-
Up to 120
-
1608 Sq. Ft.
Expansive yet intimate, spacious, and comfortable, Broadway’s modular design offers dynamic depth and dimension to large-scale corporate events and receptions.
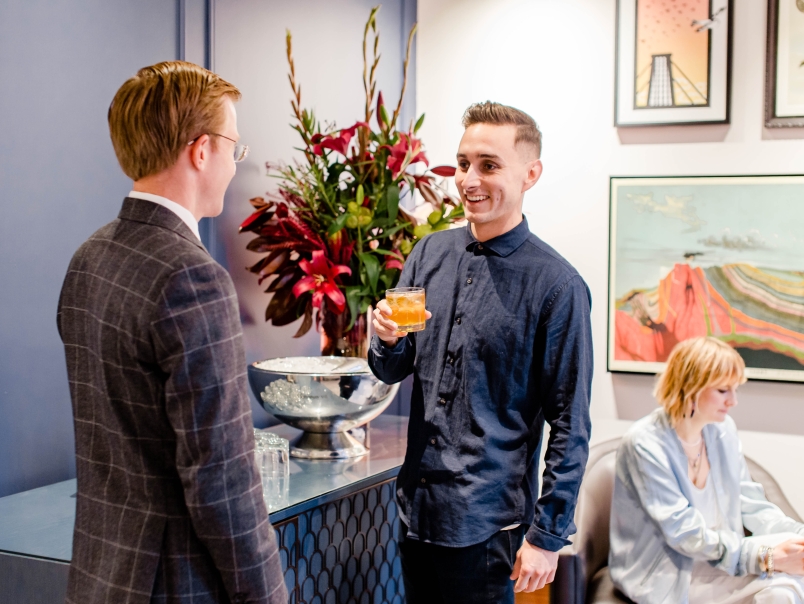
Whether a social gathering for friends or a meeting to bring colleagues together, the Heathman offers nearly 3,800 square feet of flexible and sophisticated space to gather.
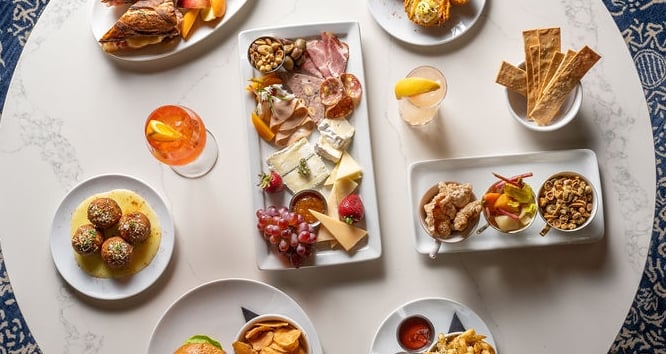
Whether a social gathering for friends or a meeting to bring colleagues together, the Heathman offers nearly 3,800 square feet of flexible and sophisticated space to gather.
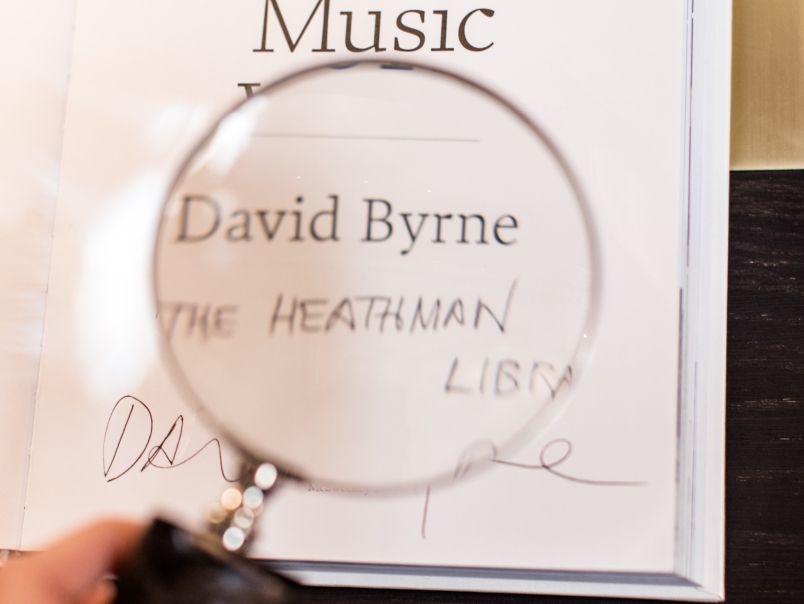
For over a century, Heathman Hotel has been the author of timeless love stories. Let us help you write the next chapter of your life, starting with a wedding day you’ll never forget.
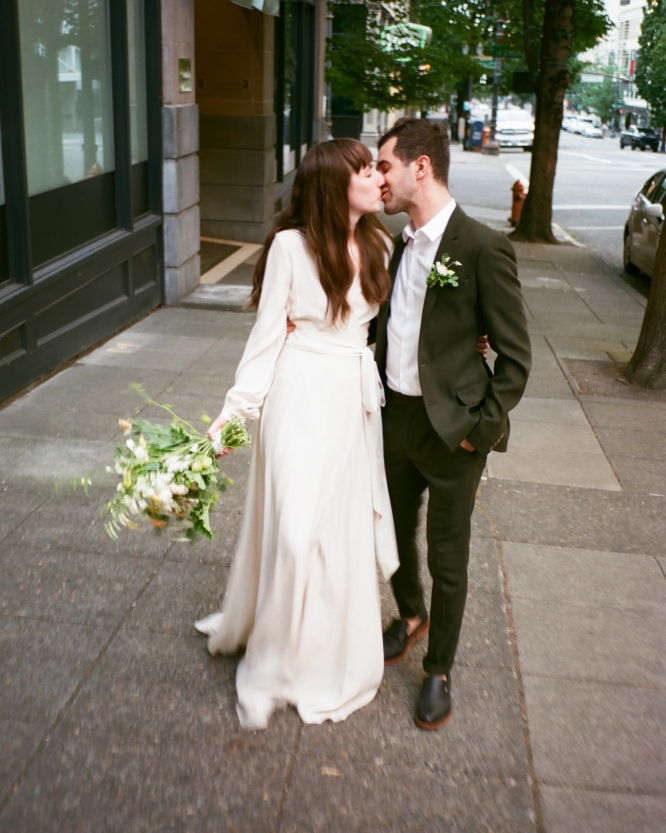
For over a century, Heathman Hotel has been the author of timeless love stories. Let us help you write the next chapter of your life, starting with a wedding day you’ll never forget.
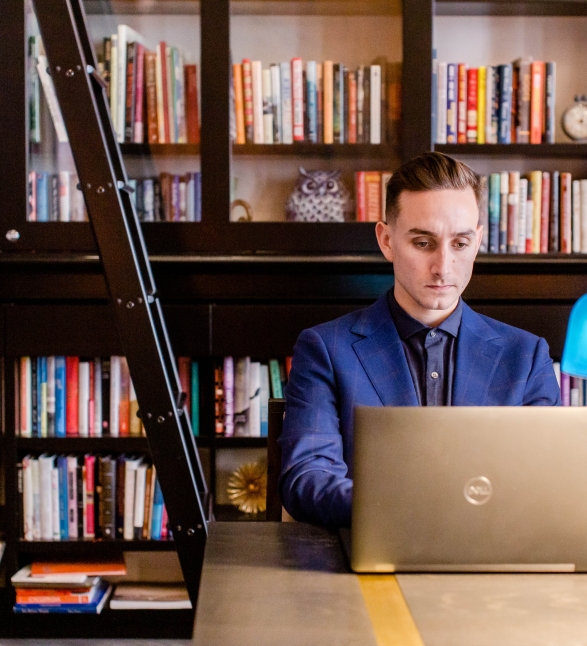
Take advantage of technologically sound amenities designed to enhance and support.
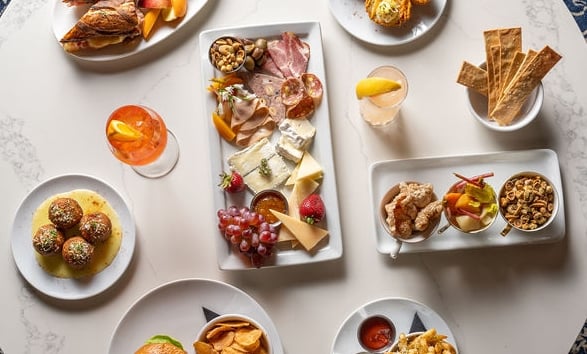
Indulge in sophisticated food for thought and celebration, made-to-order for you and your guests.


We are located at 1001 SW Broadway in the heart of downtown Portland, two blocks away from Pioneer Courthouse Square.
The Heathman does not offer airport pickup. Plan your way to the hotel by visiting our getting here page.
Heathman Hotel is pleased to offer the valet services and additional services below.
Fee: $55/night
• Available between 7am – 11pm. Garage access is not available outside valet hours.
• Tesla Charging stations
Note: The parking garage does not accommodate oversized vehicles.
If you have additional questions or special requests please contact guest services at (503) 241-4100 or [email protected].
Designed to welcome every traveler, Heathman Hotel houses a variety of accessible guest rooms crafted to meet the needs of travelers who require mobility, hearing, and vision-accessible accommodations.
Learn more about our accessible rooms here. If you experience any difficulty in accessing The Heathman Hotel site, please do not hesitate to call us at 503.241.4100.
Max Capacity: Up to 120
1608 Sq. Ft.
Broadway is a 1,160-square-foot venue featuring 11-foot ceilings for our largest event space. A seamless transition into the Symphony Room opens the floorplan to 1,608 square feet while adding the Opus Room brings the square footage to nearly 2,000. Expansive yet intimate, spacious, and comfortable, Broadway’s modular design offers dynamic depth and dimension to large-scale corporate events and receptions.
Banquet
72
Reception
120
Classroom
54
Theater
80
U-Shape
30
Up to 25
446 Sq. Ft.
The Symphony Room harmonizes form and function, delivering an uninterrupted mix of style and practicality. Featuring 11-foot ceilings and a polished wooden parquet floor, this popular 448-square-foot event space offers a built-in bar and original artwork. The Symphony Room elevates smaller events and can be combined with Broadway and Opus Room to facilitate large receptions.
Banquet
24
Reception
25
Classroom
14
Theater
20
U-Shape
14
Up to 25
364 Sq. Ft.
Opus offers 364 square feet of sophisticated space enlivened by a dramatic skylight, vibrant artwork, and an entrance to the Arlene Schnitzer Concert Hall. 25 guests fit comfortably for an intimate reception, but it can be combined with Broadway and Symphony to accommodate events of greater proportions.
Banquet
24
Reception
25
Classroom
14
Theater
20
U-Shape
14
Up to 30
384 Sq. Ft.
Fremont is dynamically modular, defined by large windows that offer waves of natural light and Broadway views. A removable wall creates an adjustable border next to the Morrison for the flexibility to host meetings, receptions, and other social events.
Banquet
24
Reception
30
Classroom
18
Theater
30
U-Shape
20
Up to 30
384 Sq. Ft.
An arched entryway welcomes guests, leading into a brightly lit venue. Nearly identical to Fremont, Morrison features natural light from large windows and pops of color from vibrant pieces of art. Comfortable without compromising sophistication, this venue is an ideal meeting or reception space. In combination with Fremont, it can accommodate up to 60 people.
Banquet
24
Reception
30
Classroom
18
Theater
30
U-Shape
20
Up to 50
576 Sq. Ft.
Sellwood dedicates 576 square feet to make the most of midsize meetings. Up to 50 guests can find a comfortable spot in this theater-style venue. Add Morrison and Fremont for a multi-dimensional space equipped for larger events.
Banquet
32
Reception
50
Classroom
24
Theater
40
U-Shape
24
Up to 14
325 Sq. Ft.
At the center of this 325-square-foot space sits an elegant wooden conference table. Up to 14 guests can enjoy comfortable seating arrangements and engage in a focused exchange of ideas or a private dinner.
A distinctive venue for your next business meeting, conference, or small-scale social affair, explore our Executive Meeting Experience.
U-Shape
14